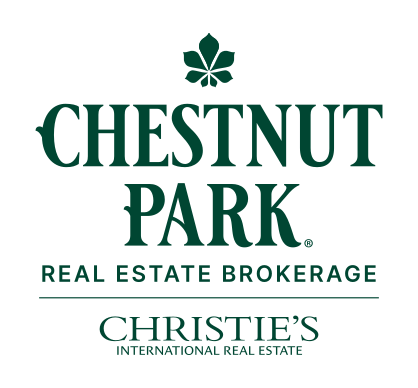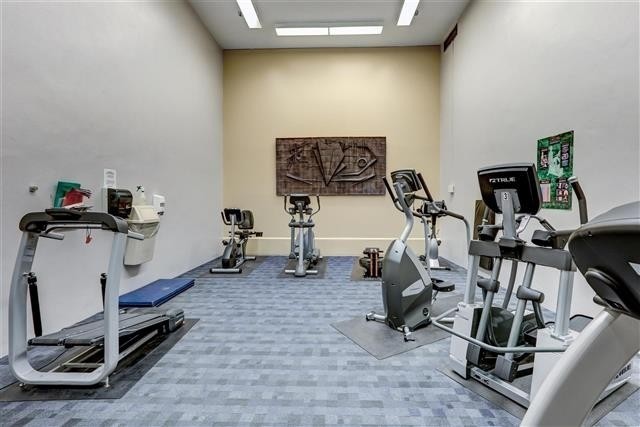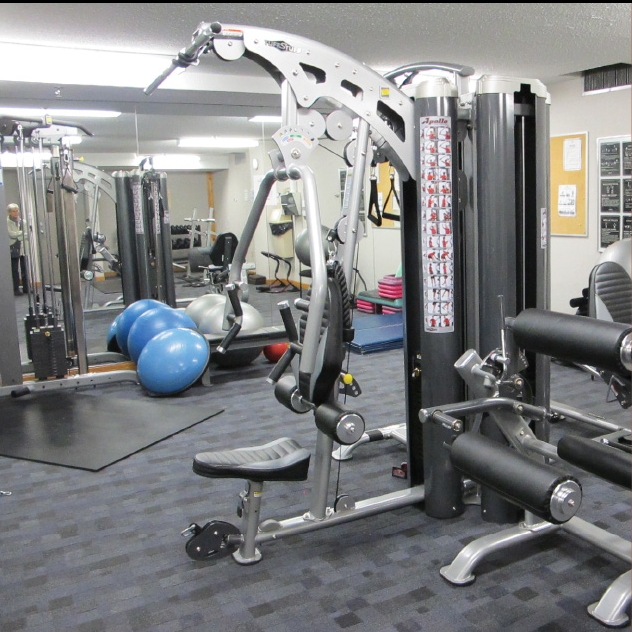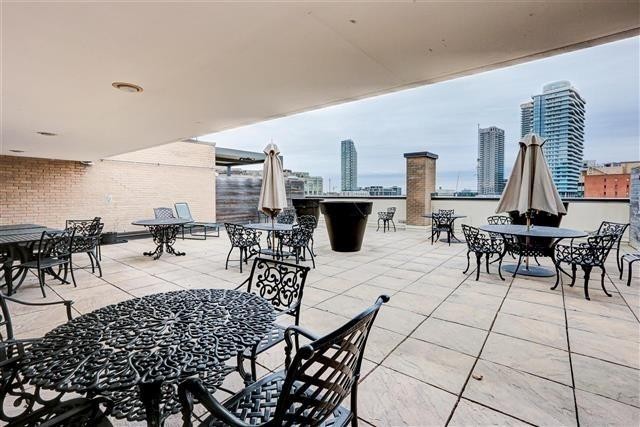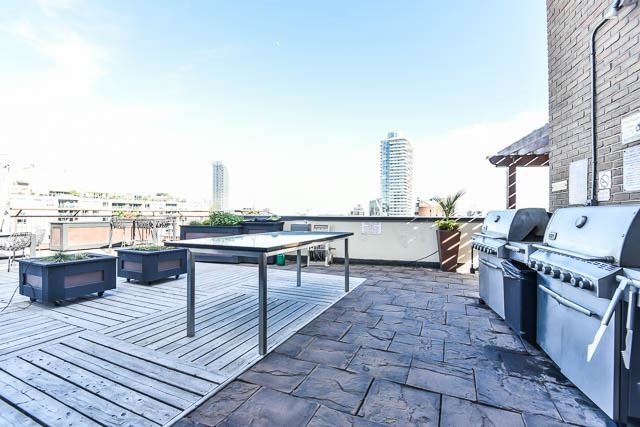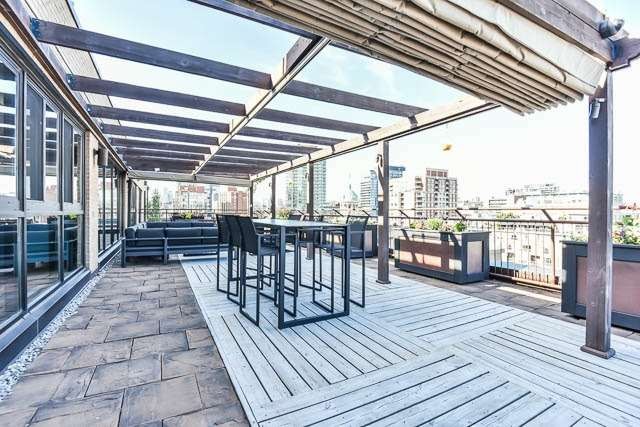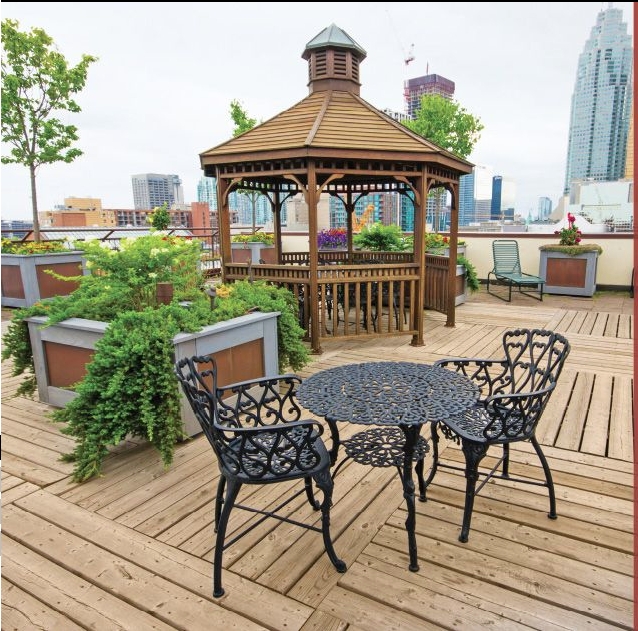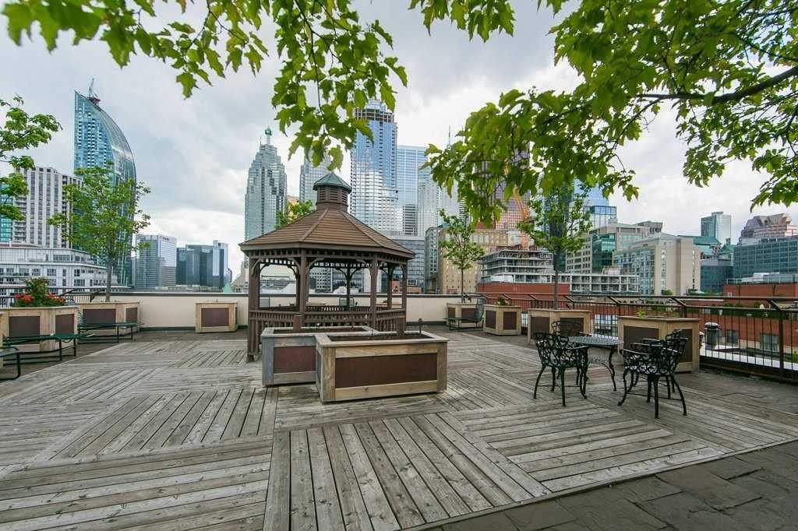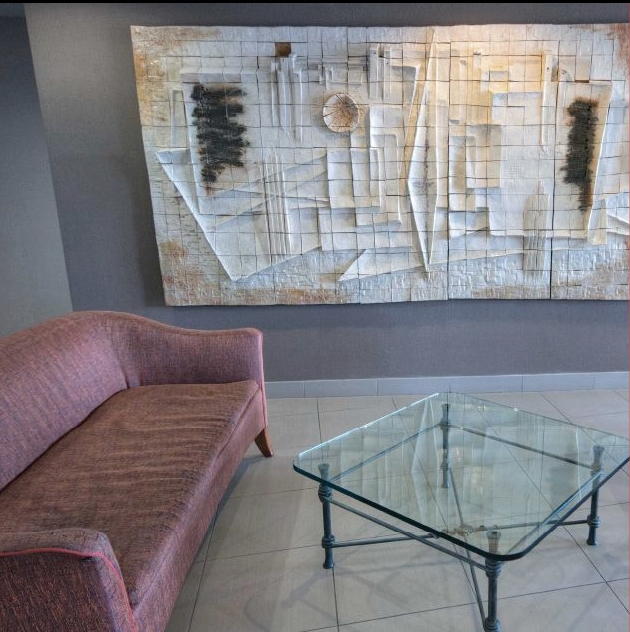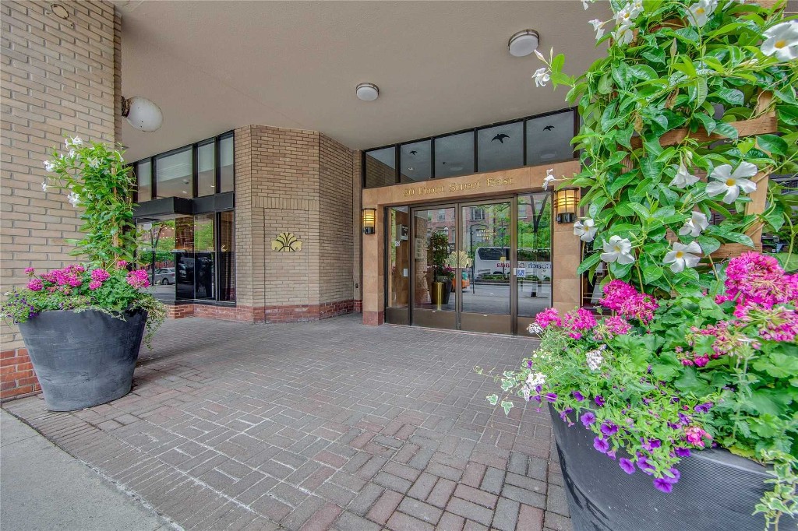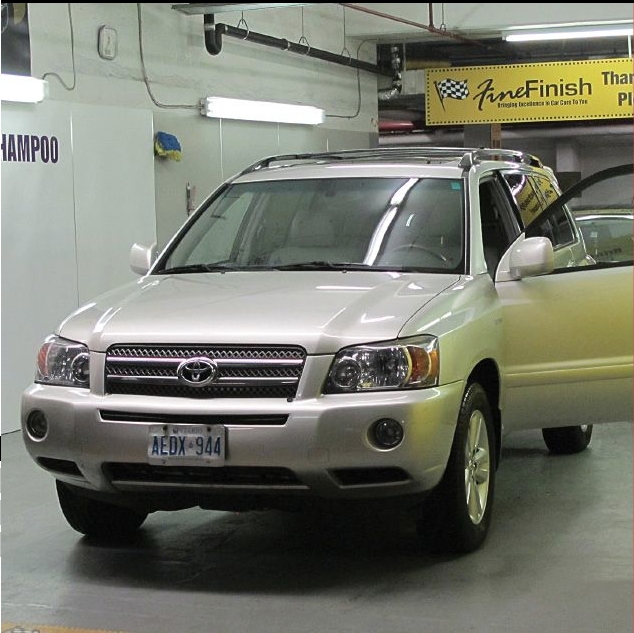Market Square is part of a two-building resident complex in downtown Toronto in the historic St Lawrence Market Neighbourhood. 35 Church St is an 8 storey building with 119 suites ranging from one-bedroom to 3 bedroom plus, with 2 storey penthouse with roof terraces and some with fireplaces.
This Toronto condo offers fantastic amenities including a rood top swimming pool.
Great shopping at the market, Rainbow theatres, Meridian Theatre, walking distance to the financial district, restaurants, St James Park/Cathedral and TTC just steps away.
When surfing the web for Toronto condos for sale, don’t let the age of this building keep you away. The layouts, square footage and amenities will not disappoint you.
