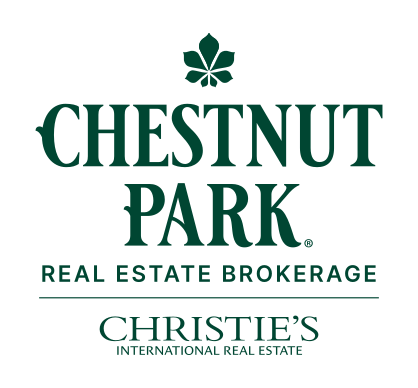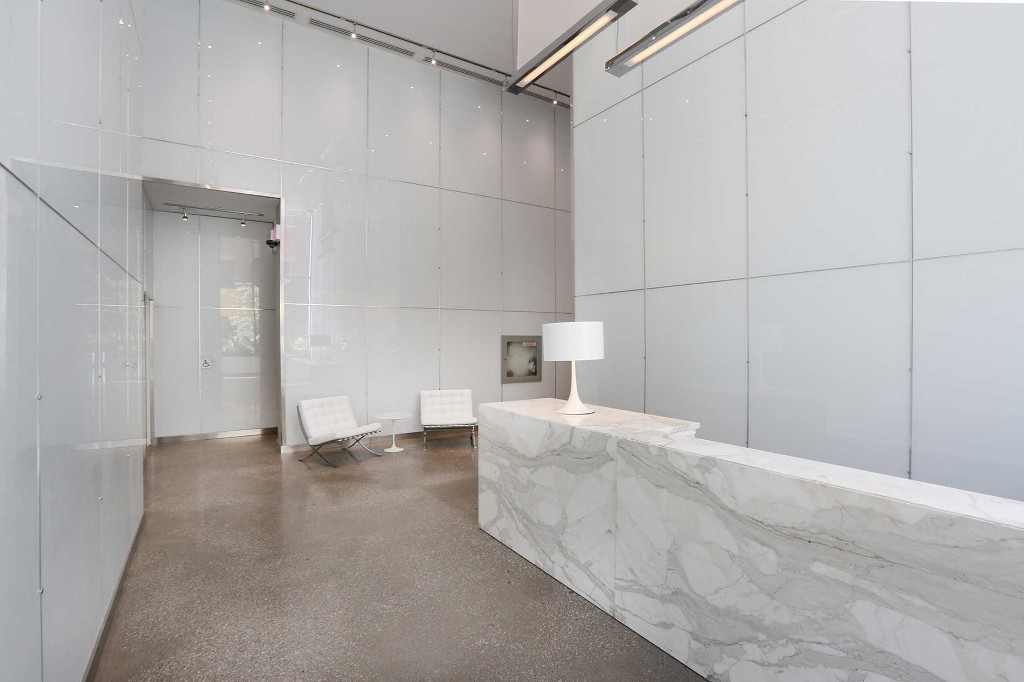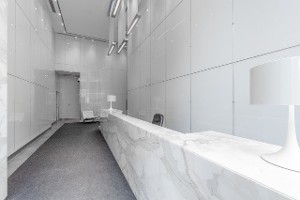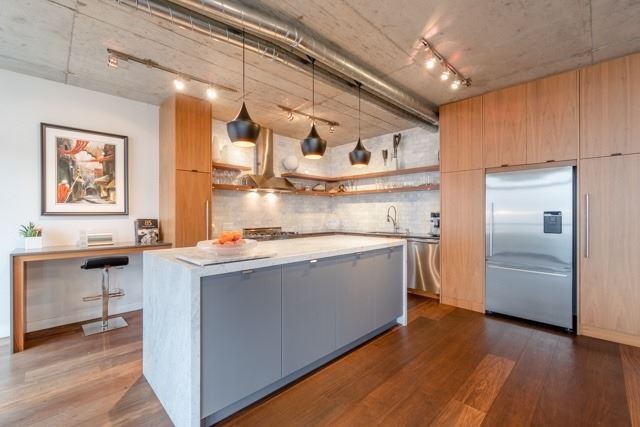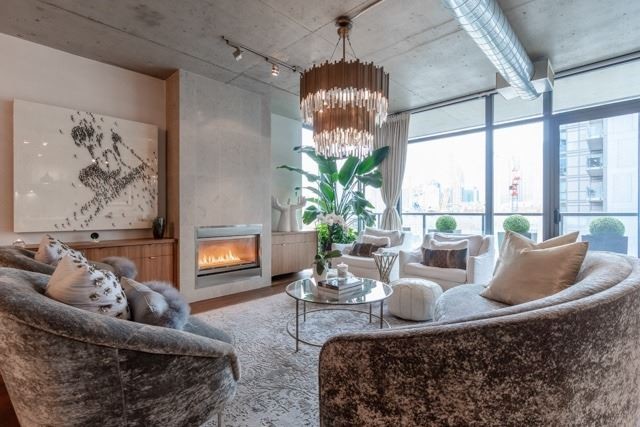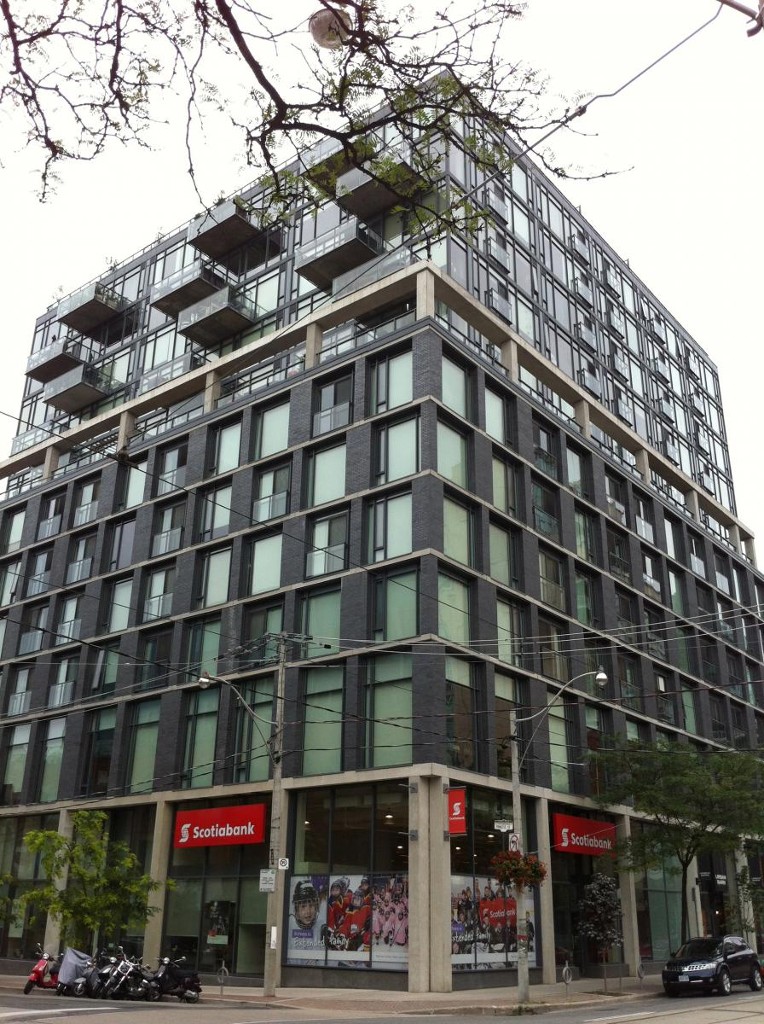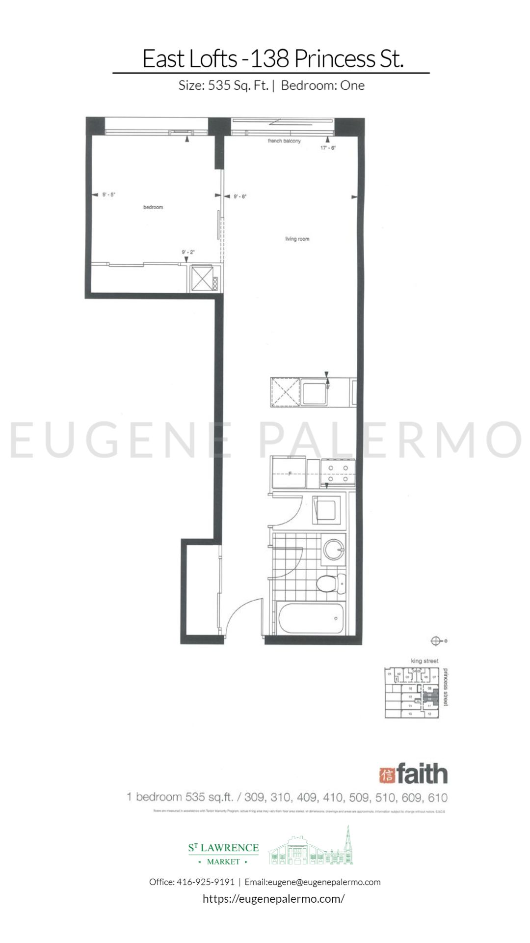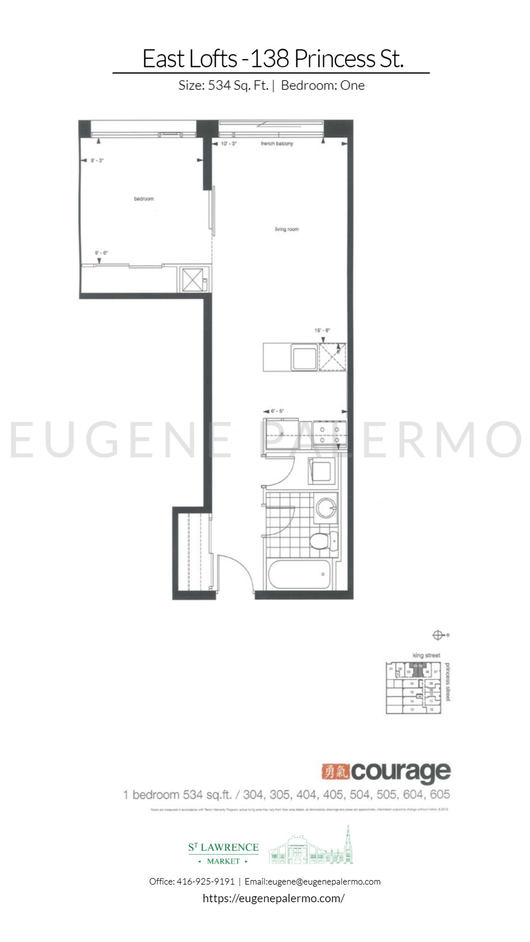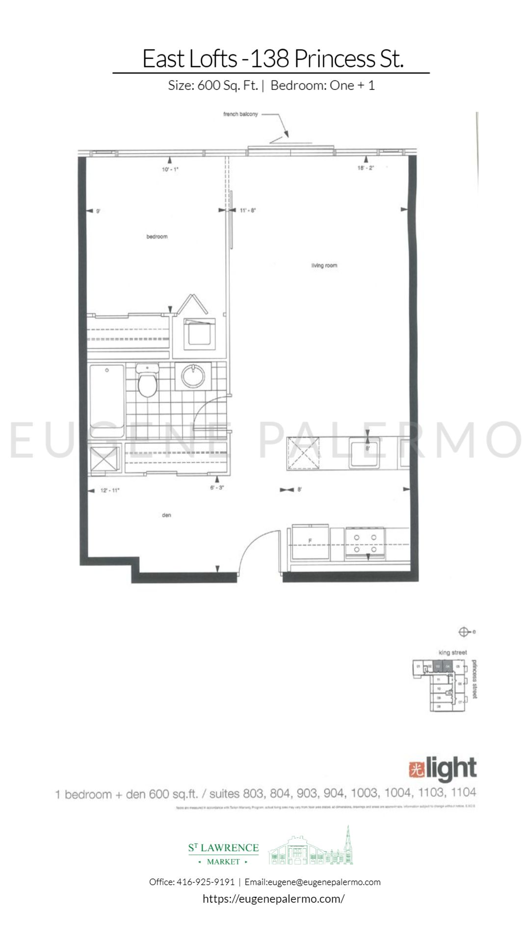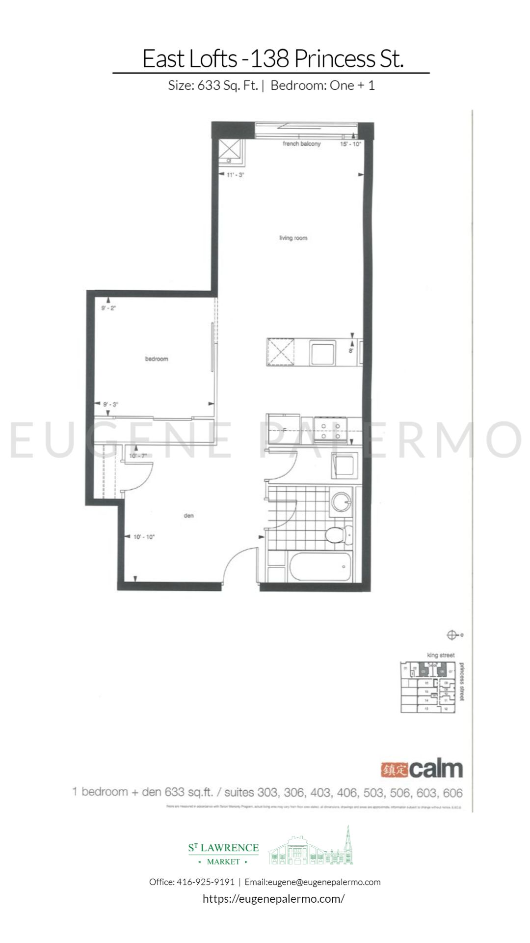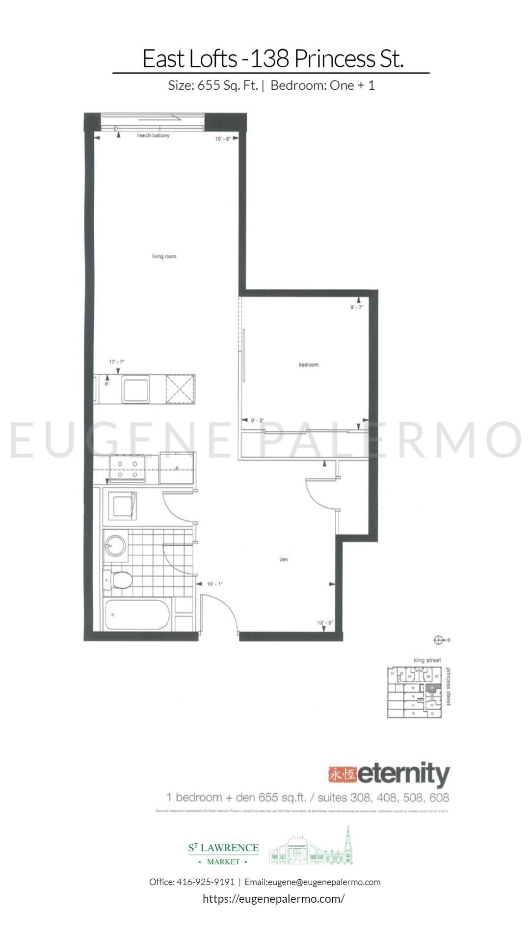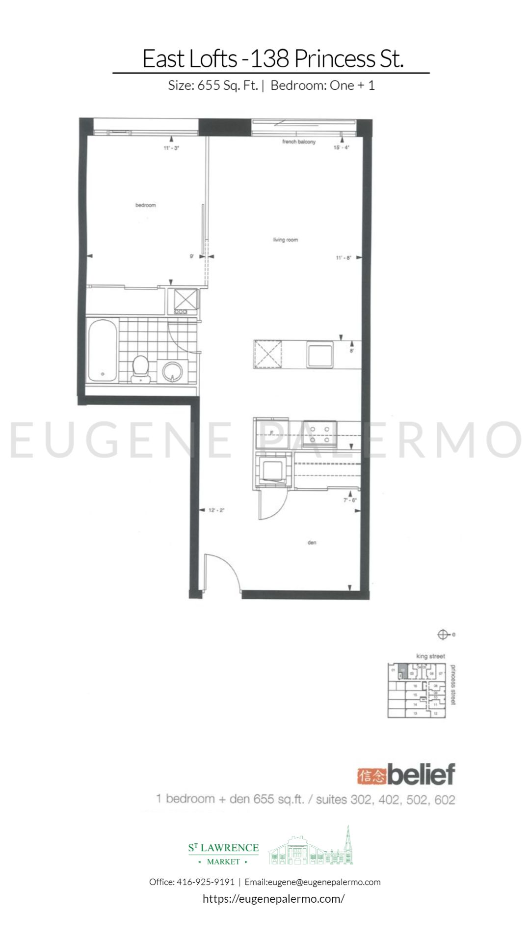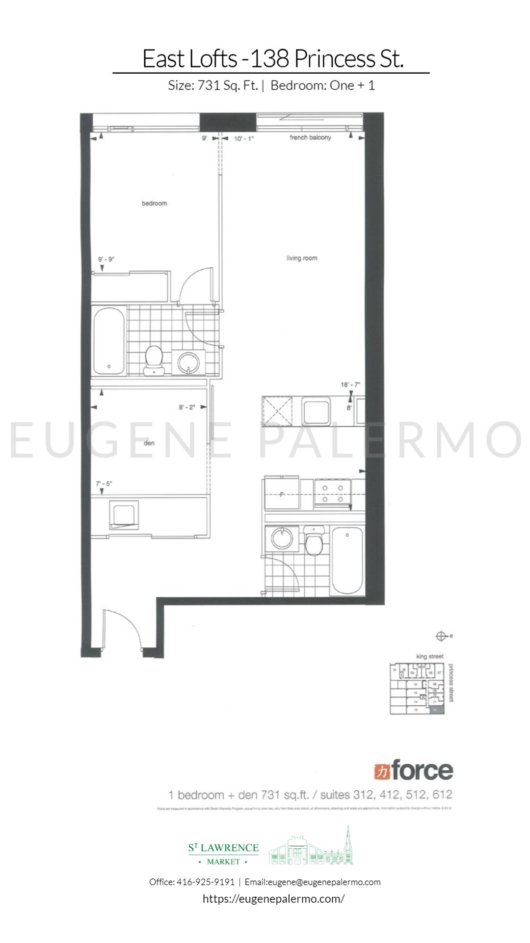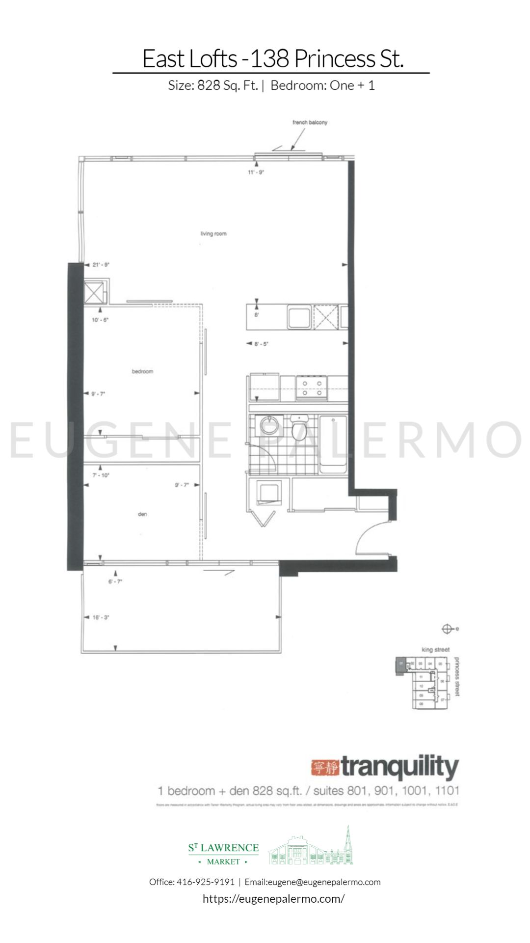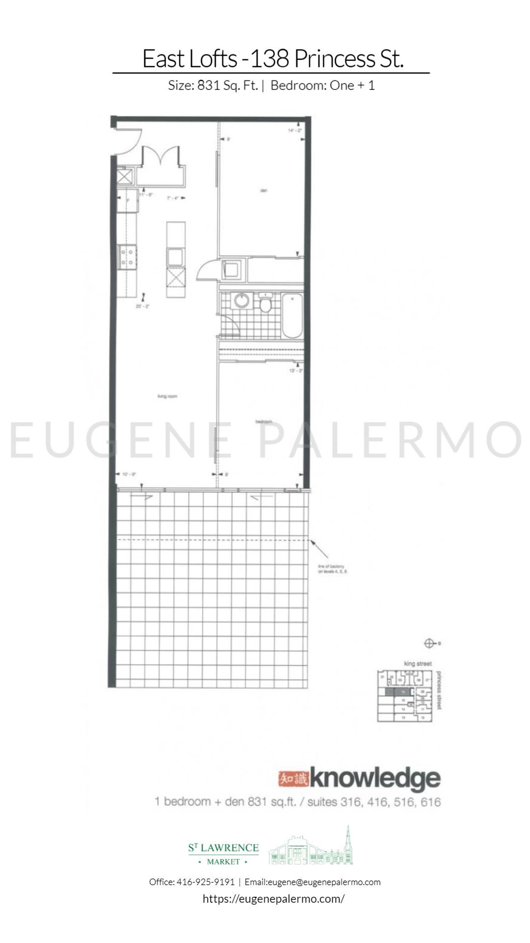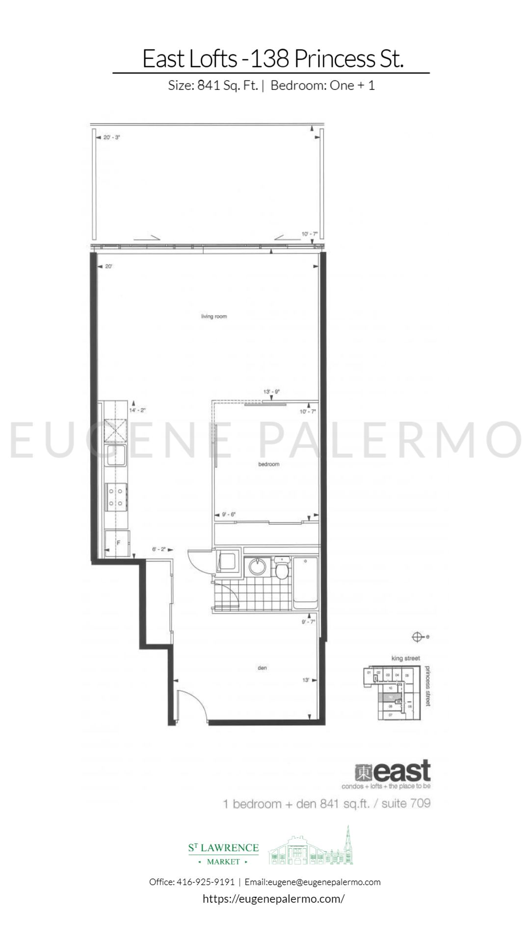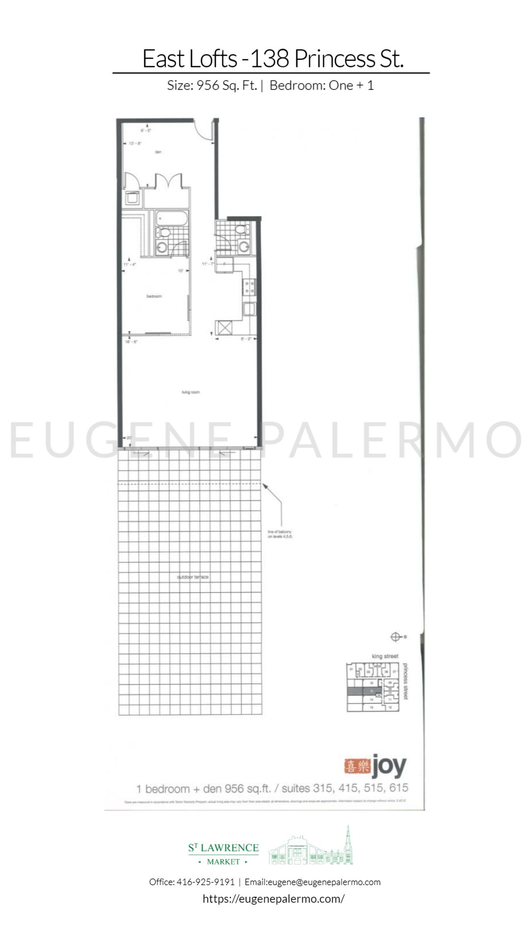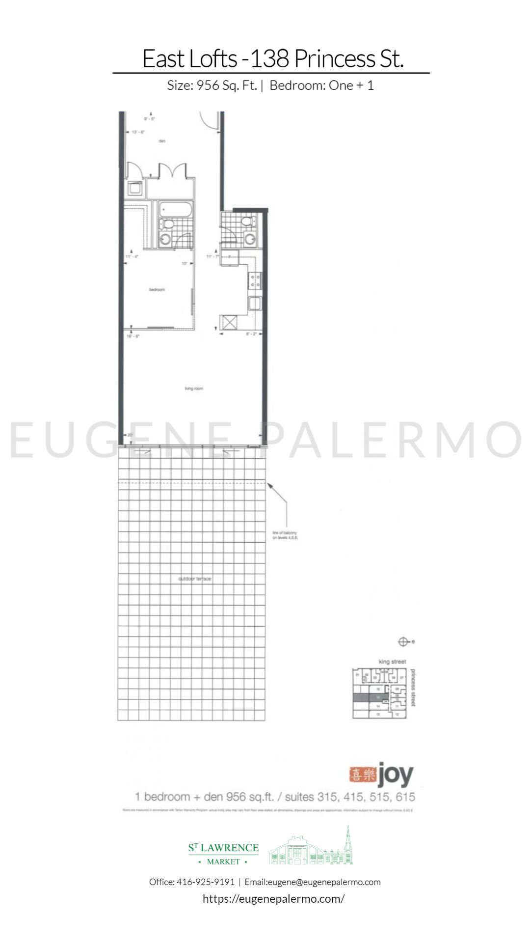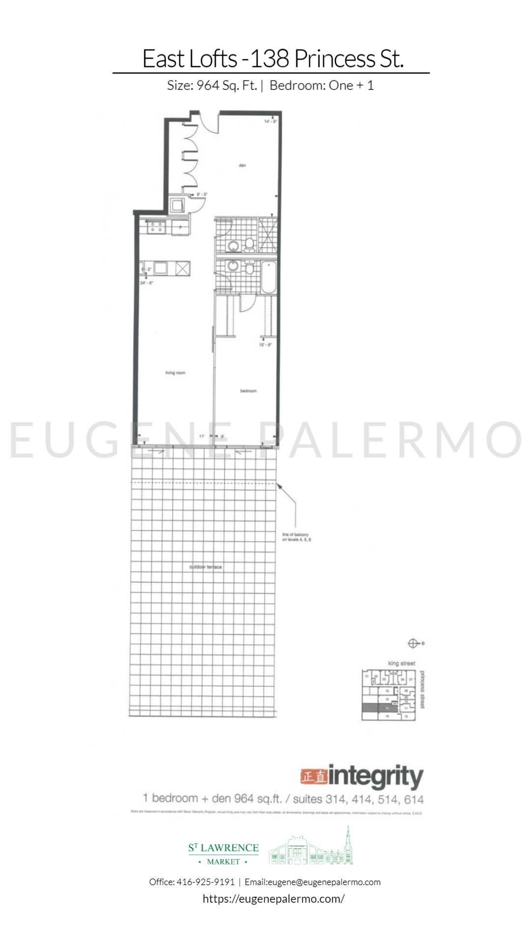The East Lofts are located in downtown Toronto on the Southwest corner of Princess and King Street East. This location is now known as the city’s King St. East Design District.
East Lofts rise up 14 floors and houses 127 units with the first and second floors being commercial space. The building is clad in Charcoal brick and glass, which creates architectural simplicity.
The suites at East Lofts range from 534 sq. ft. to 1925 sq. ft. and offer one and two storey lofts and penthouses. This downtown Toronto loft is signature building that boasts stunning architecture, design and features concrete walls/ceilings surrounded by floor to ceiling windows, some with 9-10 ft. ceilings. Many suites offer premium engineered floors and European styled kitchens, stainless steel appliances, gas stoves and BBQ hook ups.
East lofts are sure to meet all your needs in a soft loft when searching for your Toronto loft for sale.
